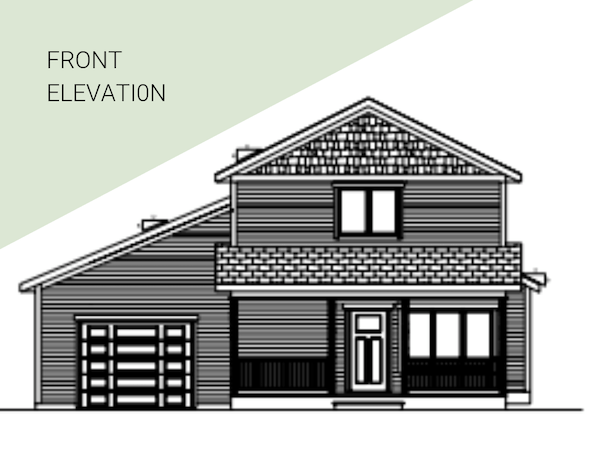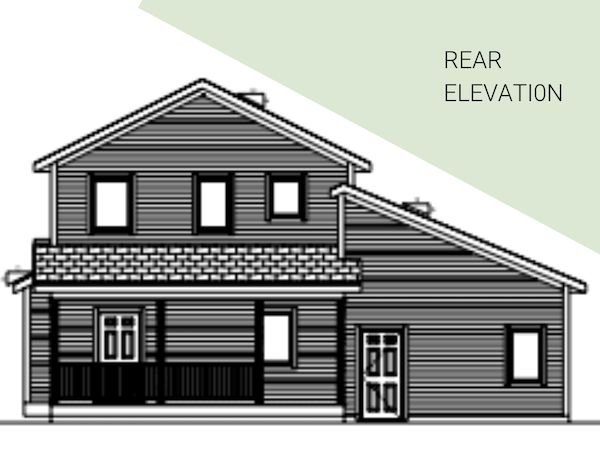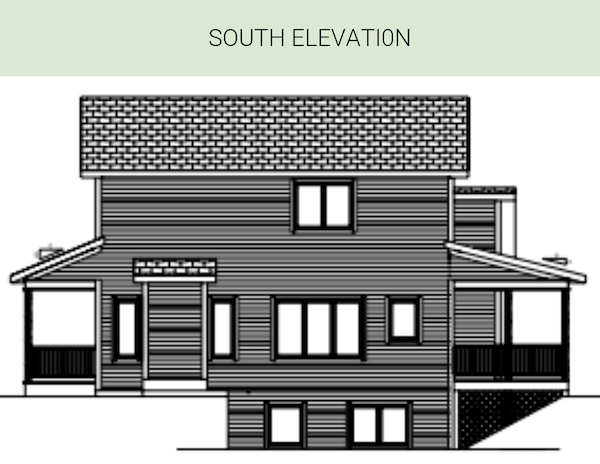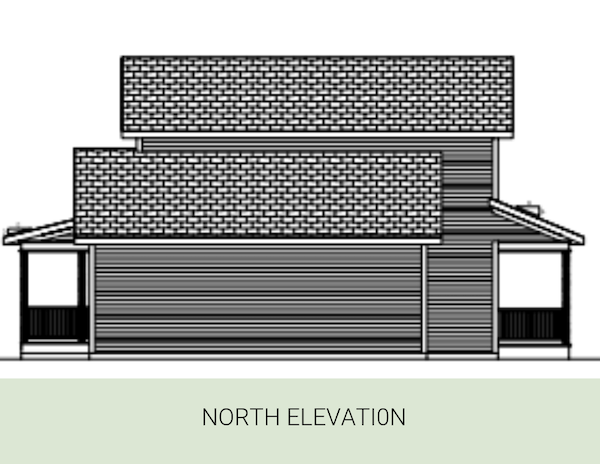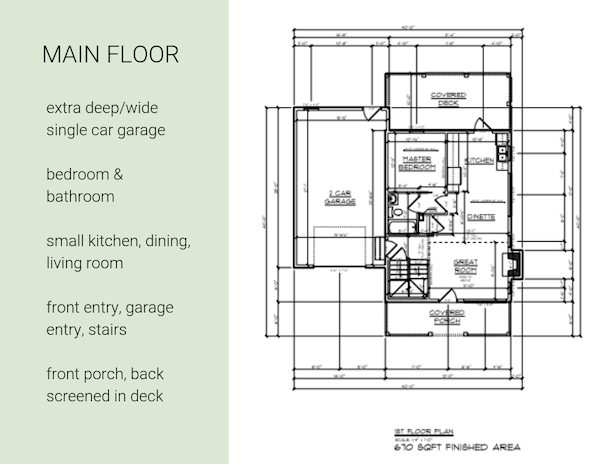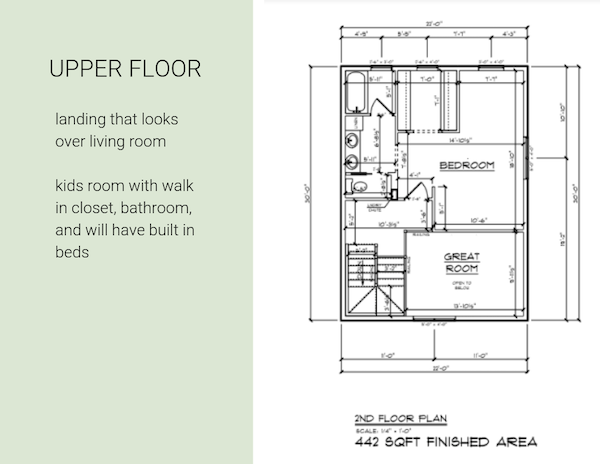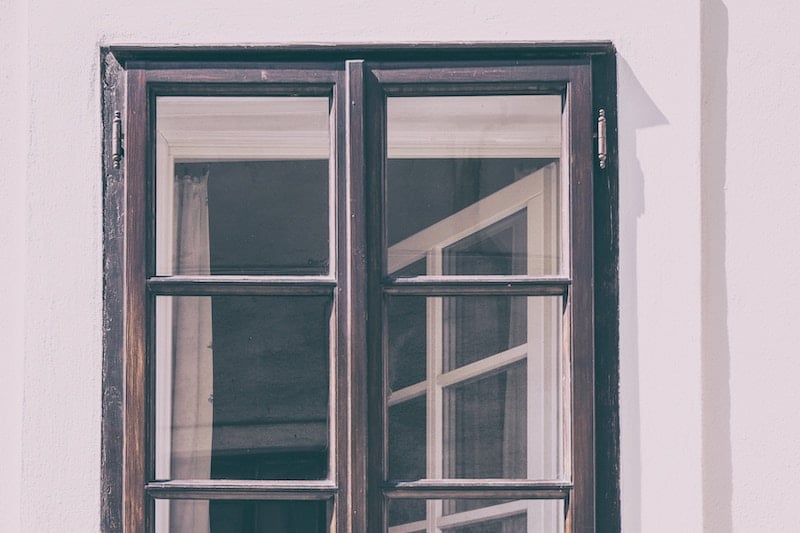
This article contains one or more affiliate links. We only link to things we support and think you could find useful. If you pay for something you clicked on in this article, we may get a commission as a result.
I’ve been dreaming up different house plans for years. The square feet, number of bedrooms, and layout always varied, but the one thing that remained the same was my desire to create a functional compact home. For us, smaller square feet means a smaller mortgage and less to clean! This frees up financial resources to invest in other things we love to do (travel). It also frees up our time - I would rather spend my Saturday hiking than cleaning bathrooms!
Now that we have taken the step to build, all those different designs have melded together to become the floor plan below. While my focus has been on creating a small, multi-functional home, there are two areas that I loosened that focus in order to emphasize our values.
-
The first area we wanted to focus on was our screened-in deck. While we could have kept it small or even delayed building this feature to save money, we dreamed of having a mosquito free outdoor sanctuary where we could relax and spend time with friends and family. So instead of limiting this space, we extended the deck to be 20x10 sq ft.
-
The other area we extended was the kids’ bedroom. While we know the girls can survive in a 10x10 bedroom space together, I know that their need for privacy is growing. With that in mind, I created a 400 sq. ft. oasis with individual retreats (built in queen beds with shelf, outlet, light, and curtain) and an ensuite bathroom that maximizes privacy with three separate zones (toilet, sinks, shower).
Note: You may wonder why we opt for a single bedroom instead of individual rooms for our girls: This has been an intentional choice. For Chris and I, the girls sharing a bedroom builds their friendship while also putting them in a situation where they have to learn to respect each other and resolve conflicts. Plus, the giggles we often hear after 7pm melt my heart - I wouldn’t want it any other way!
The remaining areas of the little white shack were designed to provide the biggest bang per square foot. For us, this meant creating multi-functional spaces that work for our family and lifestyle. This is how we made our decisions for each space:
-
Our minimalist lifestyle shows itself in our kitchen - a small galley that leads to the screened-in deck! There’s little counter space, limited storage, no microwave, and no cooktop range. Chris and I prefer simple meals, stay away from single purpose gadgets, and focus on using up groceries instead of stocking up. We have just enough counter space and storage to match our needs, haven’t used a microwave in years, and are opting to use induction hot plates that can be stored when not in use. It is a kitchen that exactly meets our needs!
-
We love our long narrow IKEA table and designed our dining space to fit it perfectly. This is where most of our life happens - family dinners, gathering with friends for pizza night, building puzzles, kids art projects, work, homework, and so much more. This table is at the center of our home, overlapping with the kitchen and open to the living room. It is the heart of our home, pulling us all together no matter what we are doing!
-
Chris and I have always wanted a fireplace in our living room. Sure, it’s not necessary and would save us close to $5k if we eliminated this feature, but it provides an extra layer of coziness in the winter. And this is exactly what we want out of our living room - a cozy welcoming space that invites you to sink in and relax. We don’t need a large room to make this happen. Instead we’ll be focusing more on the decor to maximize seating and create an atmosphere that encourages family movie nights, snuggling up with a good book, and chatting with friends.
-
We designed our bedroom to be useful day and night by installing a Murphy bed with a desk so Chris also has an office. We wanted to keep our room compact, yet comfortable. So when the bed is down, there is just enough space to comfortably walk around the bed and instead of nightstands, we each have our own 9 ft high cupboard that houses our minimalist wardrobe.
Note: We love floor sleeping so much and don’t want to give it up with the Murphy bed. So the company making our bed is customizing our unit to accommodate our Japanese floor mat!
-
I wanted a single bathroom on the main floor that functioned as an ensuite and main floor restroom. In order to do this, I added a door off the kitchen that opens to a small landing space. That landing space has a door to the bathroom and a separate door to our bedroom. This allows Chris to work privately in our room during the day while also allowing anyone to access the bathroom. At night, we can close the kitchen door to create an ensuite feel.
-
In order to keep our home small, I needed to keep the mudroom simple. With five people in our family a large mudroom seems ideal, but I decided on a small hallway with hooks that just accommodate the current season. Off season shoes, jackets, etc will be stored in our unfinished basement where our laundry will also be located. In the end, it wasn’t worth the extra cost to us to make space for laundry and storage on the main floor.
-
We love being a single car family and plan on sticking with this lifestyle choice. We don’t want a two car garage, but we do want extra space for bike storage and maneuverability around our van. With this vision, I designed a deep garage with a little extra width - 16x28 square feet.
We feel so blessed to be able to build a home that matches our minimalist lifestyle. Most places wouldn’t allow a 1,112 square foot home with a single car garage due to neighborhood ordinances and deed restrictions. So when a narrow lot with zero restrictions in the middle of our town came up for sale we knew it was a match made in heaven. We can’t wait to enjoy life in the Little White Shack - a childhood dream come true!
Here’s the Little White Shack Floor Plan:
